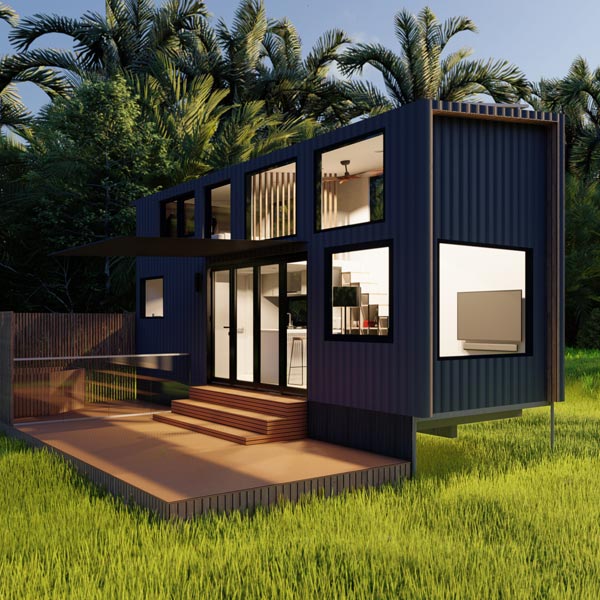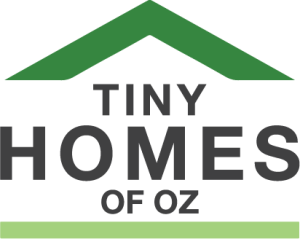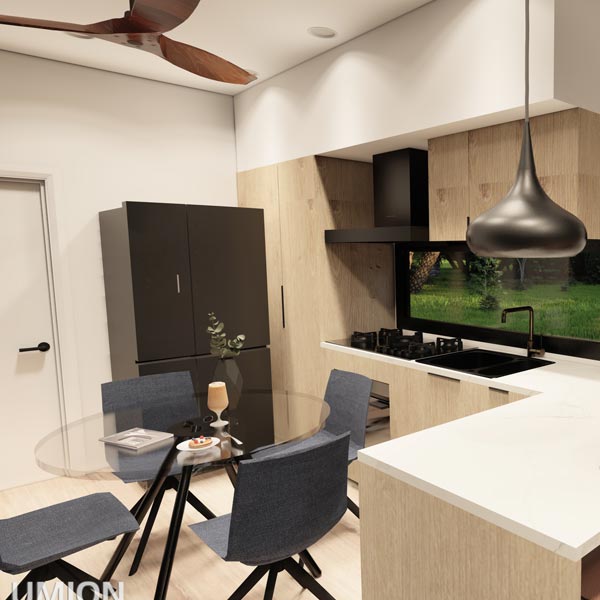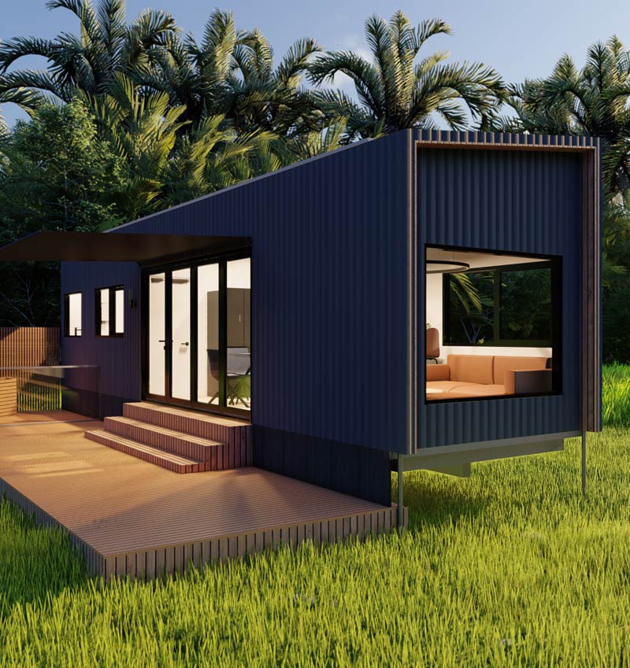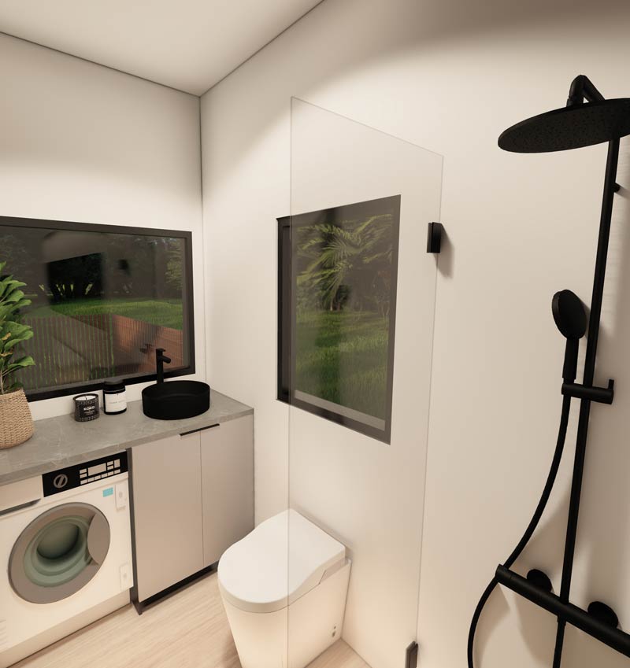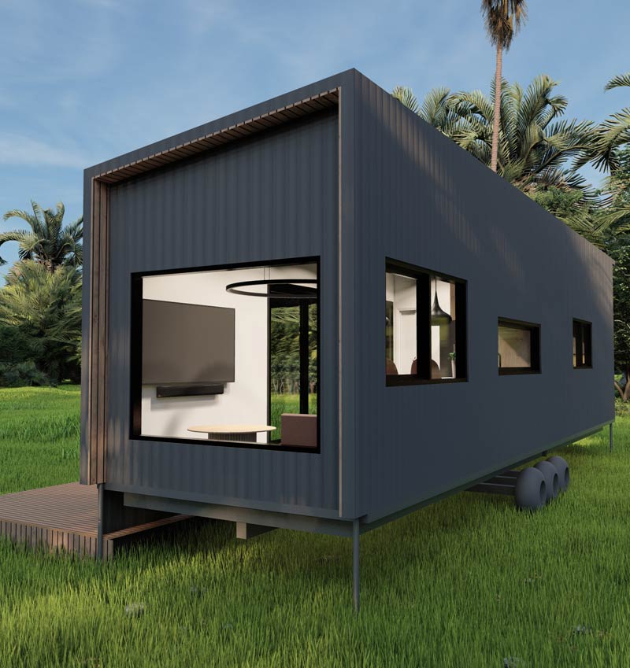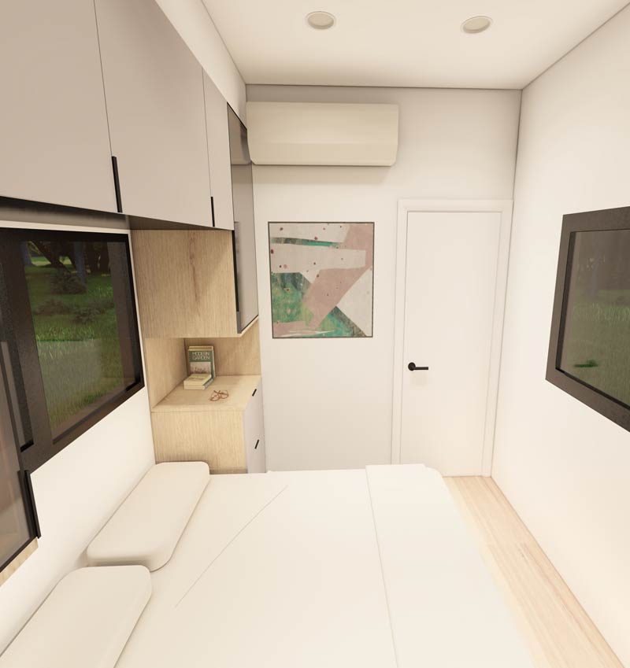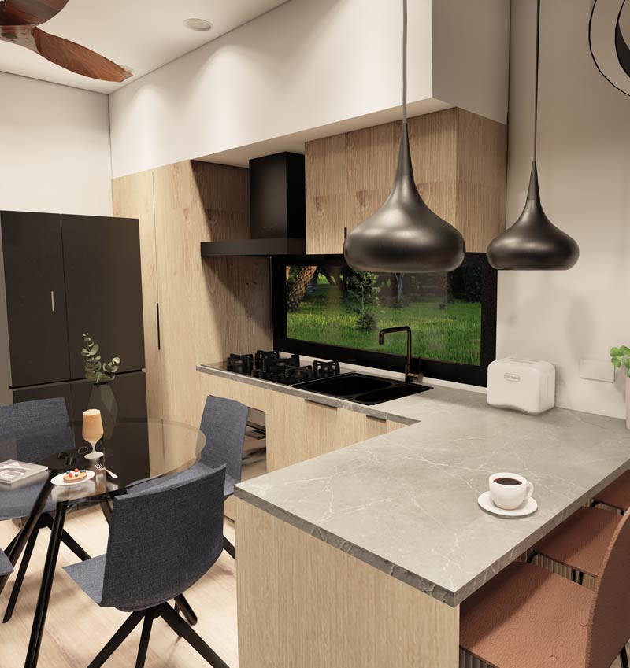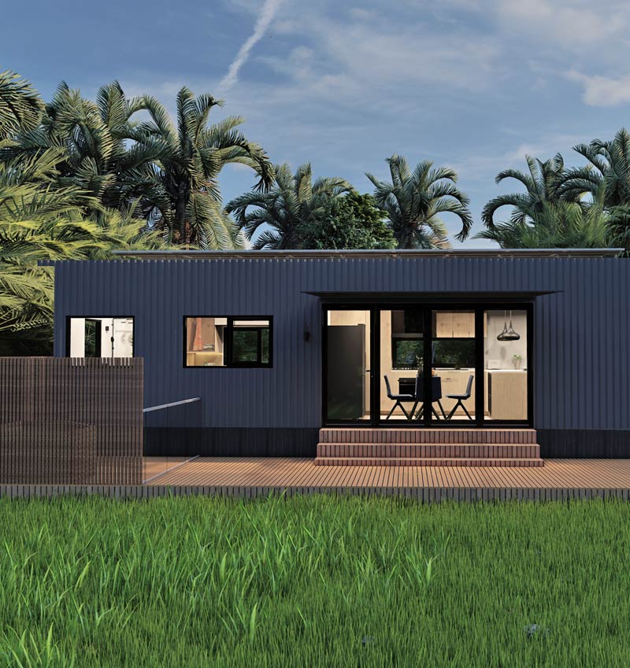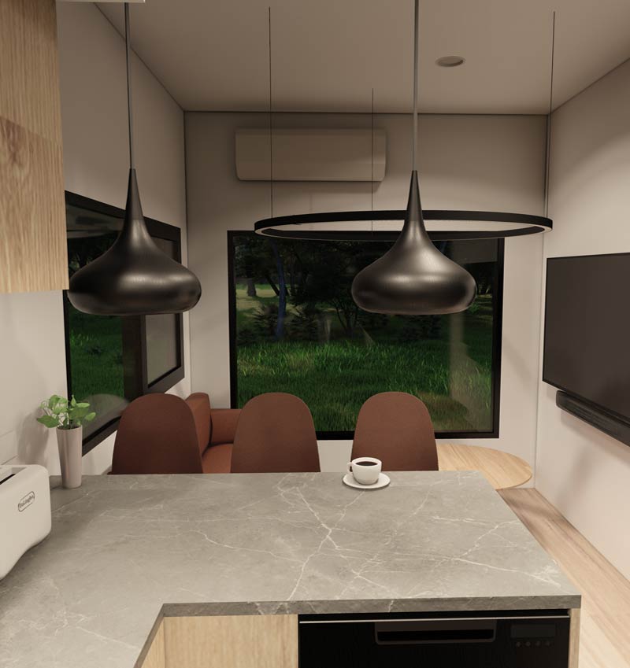Tiny Homes of Oz
The Atlantic – Single Level Design
Price – Starting at just $95,500 (plus delivery)
“The Atlantic” tiny home is a compact and stylish home built on a skid base measuring 10.7m x 2.8m. The internal width is 2.57m and boasts a very comfortable ceiling height of 2.7. This tiny home is perfect for those who appreciate the minimalistic lifestyle whilst still enjoying the comforts of modern day living.

A Blank Canvas for Your Dream Tiny Home
The open-plan design of The Atlantic creates a seamless and inviting living space, blending the kitchen, dining, and lounge areas effortlessly. Whether you’re entertaining or enjoying quiet time, this space is designed for comfort and functionality.
With a flexible layout, The Atlantic is provided as a blank slate—allowing you to customise every detail to suit your needs. From premium appliances to luxury furnishings, you decide what to include. Add a state-of-the-art entertainment system, a stylish dining setup, or a breakfast bar for your morning coffee—the possibilities are endless.
The bedroom, tucked away for privacy, offers a peaceful retreat. Design it to your preference with built-in storage, a queen bed, or a modern ensuite complete with a washer/dryer. Living in a tiny home is about simplicity and comfort, and The Atlantic ensures you can personalise your space while still enjoying the option to retreat when needed.
Start with the essentials and add exactly what you want—The Atlantic is your vision, your way.
Sleek & Functional Sliding Doors & Windows
With expansive sliding doors and windows, The Atlantic offers breathtaking views and seamless indoor-outdoor living. The large sliding doors create an effortless connection between your dining and kitchen area and the outdoors, allowing fresh air and natural light to flood in. Add the optional 10m² deck (or two), place a two-seat spa in the corner, and turn your space into the ultimate retreat.
For added comfort, consider an automatic awning to extend shade and protection. With a built-in wind sensor, it retracts automatically in unexpected weather—so you never have to worry, even when you’re away.
Every window and door in The Atlantic is engineered for quality and installed by expert tradespeople, ensuring style, durability, and functionality throughout your home.
Customise Your Tiny Home – Tailor It to Your Needs
The Atlantic comes as a versatile base, with a range of optional extras to personalise your space. Furnish your home with a selection of items such as a queen bed with storage, lounge, dining table, coffee table, bar stools, floor lamp, and a 65” television with surround sound, or choose any combination that suits your style.
Additionally, you can opt for premium features like a full-standing dishwasher, wash/dry combo, 6-burner gas stove top, electric oven, and more to complete your home.
With The Atlantic, you have the flexibility to add the elements that fit your needs, creating a space that’s truly your own.
Off-grid Living
All Tiny Homes Of Oz homes are constructed with all electrical components pre-wired with power points and lighting similar to a standard home. Tiny homes can also be equipped with solar panels (with battery backup) providing off-grid living capabilities. These solar panels can power lights, appliances and other electrical devices in the tiny home. Additionally, if the tiny home is parked near a power source, such as a traditional electrical grid or a generator, the solar panels can be connected to this source to supplement or replace the grid power.
Tiny homes are known for their compact size and efficient use of space, and as such, they often utilise innovative technologies to make the most of their limited resources. From energy-saving systems to water management, every aspect of the home is designed to maximise sustainability and reduce your environmental footprint, allowing you to live comfortably while minimising impact.
The option for grey water is a simple system that converts all grey water into usable ground water for your gardens. The Grey-Flow PRO is approved by all Australian councils, making all of our lives easier and cleaner.
The benefits of
Life in a Tiny Home
Tiny housing is the new way of living. The Atlantic tiny Home is one of our solutions for the unique market needs. In hand with technology, ecology, and safety standards.
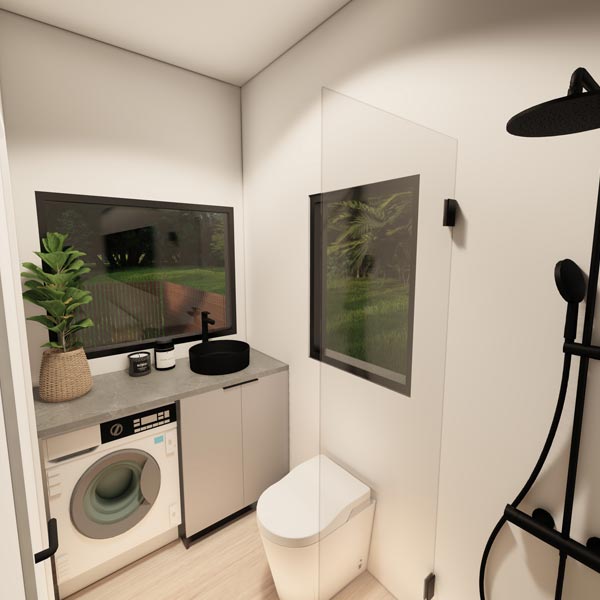
Lower carbon footprint
Play your part towards a sustainable future. Living Tiny means fewer carbon emissions. The green-energy sources and water collection system reduce your carbon footprint to the minimum. Live for yourself and the earth.
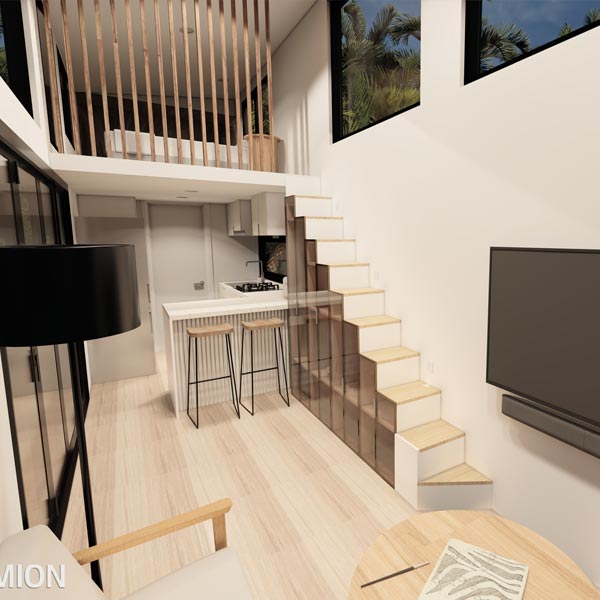
Your Home Wherever Life Takes You
Moving to another city? Leave the good memories behind but not your home.
Save yourself from all the hassle of moving out of your old home and moving into a new one. Even as life constantly changes, you will have a home to stay in.
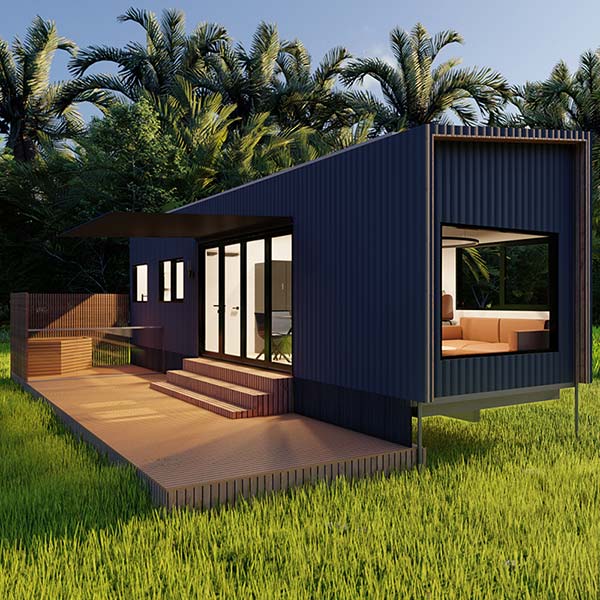
Free of loans
Own a compact, complete, comfortable and clever Tiny House with a friendly budget. Save the money on bills and live free of mortgage pressure.
Alternatively, Tiny Homes Of Noosa has their own financial advisor who assist with all enquiries regarding finance.
Fully Engineered
Architectural Designs
Our fully engineered Tiny Homes provide architect designed living spaces designed and tested using sound engineering principles. Calculations, simulations, and modeling have put our Tiny Home designs to the test to ensure safety, reliability, and efficiency. Our goal is to provide a functional living space that meets industry standards and minimises environmental impact, while incorporating space-saving and sustainable design features.
